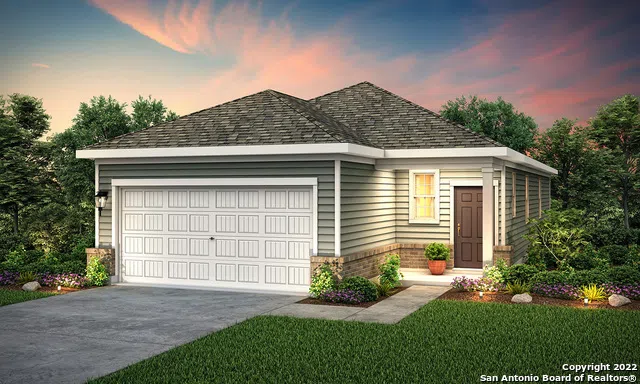**Location on MAP may not be exact. Contact Builder Rep for assistance. The Davis is a quaint and charming floor plan showcasing an open great room and dining combo area flowing into the kitchen-where you'll find a center island, pantry and coat closet for storage. The laundry room is located off the foyer, and the full hall bath is conveniently placed near the kitchen and both secondary bedrooms. Towards the back of the home, the primary suite includes a private bathroom with two sinks at the vanity, a walk-in shower, and a large walk-in closet. The private water closet in the primary bath and a 6' sliding glass door to the backyard come standard. Additional home highlights and upgrades: 36" Grey kitchen cabinets, granite countertops and backsplash, Luxury wood-look vinyl plank flooring in common areas, Additional recessed can lights at great room, 10x10 Uncovered patio, Full sod at front, side and back yards. Exceptional included features, such as our Century Home Connect smart home package and more! Davis plan, elevation A. NOTE: Construction on this home may not yet be complete. Photos are stock images; this home's selections may differ, see sales associate for details.




