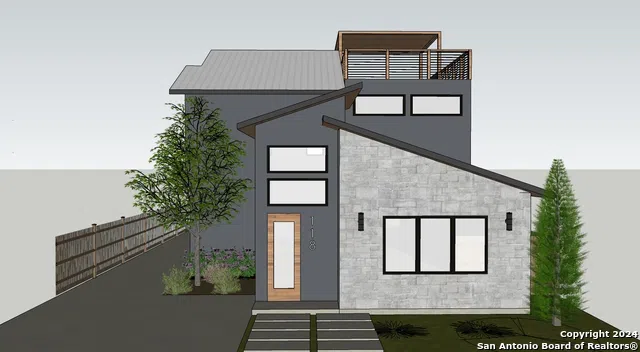Welcome to your dream home, thoughtfully designed with modern aesthetics and high-end finishes throughout!! Step inside to discover 10-foot ceilings adorned with Belle Luxe Waterproof Wood flooring, offering both elegance and durability. Enjoy the sleek metal railing and the gorgeous staircase, offering exquisite details. You will love the low-E casement windows, providing a contemporary touch while ensuring energy efficiency and plenty of natural light. Stay comfortable year-round with foam insulation and 2x6 exterior walls, providing superior insulation and soundproofing. Entertain guests in style with the built-in TV area featuring wide-plank shiplap, creating a cozy atmosphere for movie nights or gatherings. The gourmet kitchen is a chef's dream, boasting a large island with bar seating, quartz countertops, and custom cabinets with soft-close hinges and a season rack. Cooking is a delight with energy star appliances, which includes a gas stove, a built-in oven and microwave, and a Smart French Door Refrigerator. The handmade marble tile backsplash adds a touch of luxury and the pot filler adds convenience, while the push-button disposal simplifies cleanup. Relax in the downstairs master suite, complete with a walk-in closet and built-in shelving. The master bath features a double vanity with over-mount sinks and ample cabinet space for storage. Upstairs, you'll find a spacious game room with a shared bathroom, perfect for entertaining or relaxing. Additional bedrooms offer plenty of space for family or guests, with multiple storage closets throughout the home for added convenience. The oversized mudroom/laundry room combo includes a doggy shower/wash station, providing versatility and functionality. The 1-car garage can also double as a workout room, while the extended driveway accommodates multiple vehicles. Step outside to the rooftop deck with a covered patio, offering breathtaking views of the Downtown City Skyline!! Experience luxury living at its finest with new sod and meticulous landscaping completing the picture-perfect setting. Don't miss your chance to own this exceptional home, combining modern design with comfort and convenience. Schedule your showing today and make this dream home yours!




