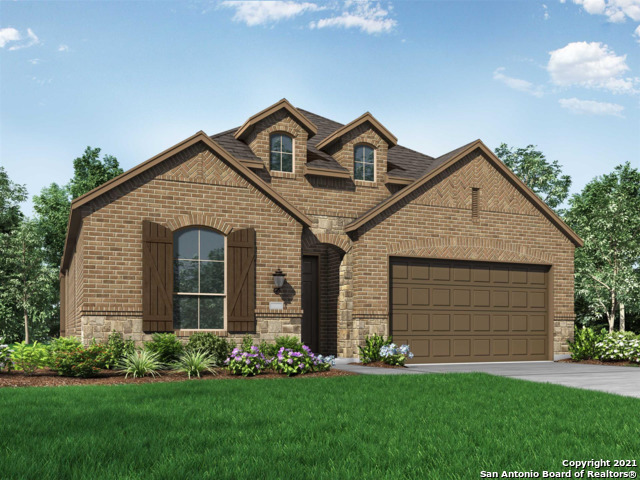MLS# 1556205 - Built by Highland Homes - CONST. COMPLETED Jun 30 ~ The Davenport plan is a popular and open single story plan with high ceilings and large windows. The gourmet kitchen has a huge island with white painted cabinets and upgraded quartz countertops. The kitchen also boasts stainless appliances, cabinet paneling at the island, undercabinet lighting, and upgrade designer tile backsplash. The dining area features a window seat and amble space for dining. The lovely extended outdoor living space is just off of the dining area. The large family room is open to the kitchen and dining area for easy function and entertaining. This home's primary suite has a large bay window for an additional seating area, and the primary bath suite has a separate tub and shower as well as double vanities. The primary bath suite is enhanced with upgrade tile and a frameless glass shower door. So many amazing designer finish upgrades throughout this beautiful home, including wood look tile throughout the common areas, guest baths, and utility room. Put this home first on your list to see. Ready Spring 2022!




