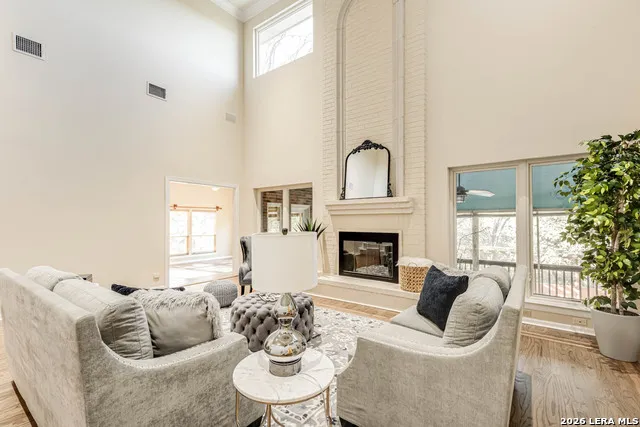* OPEN HOUSE 2/14&15 2p-4p* Set among mature oak trees and backing up to a serene greenbelt, this stunning brick home offers timeless curb appeal and a thoughtfully designed THREE-STORY floor plan. The main level features a spacious kitchen with island, double ovens, and abundant cabinetry, opening to the dining and living areas. The primary suite is also on the main floor, showcasing a spa-inspired bath with soaking tub, glass-enclosed shower, dual vanities, and elegant finishes. An open flex space adds versatility for work, study, or hobbies. The second level provides three generously sized bedrooms and two full baths, creating comfortable accommodations for family and guests, while the third floor offers a large game/media room - the perfect space for entertainment, hobbies, or a private retreat. The backyard is a true oasis with a screened-in patio, expansive deck, and sparkling pool. Surrounded by mature trees and designed with multiple seating areas, it's ideal for entertaining or unwinding at home. Located in the desirable Deerfield community, residents enjoy neighborhood amenities including a pool, tennis courts, clubhouse, playground, and BBQ area. Deerfield also benefits from SAPD OFFICERS PATROL, providing enhanced community security. With three convenient entrances off Huebner, Blanco, and Bitters, you'll have easy access in and out of the neighborhood. This Deerfield gem offers the perfect blend of flexible living spaces, outdoor enjoyment, and a secure, community-focused lifestyle.




