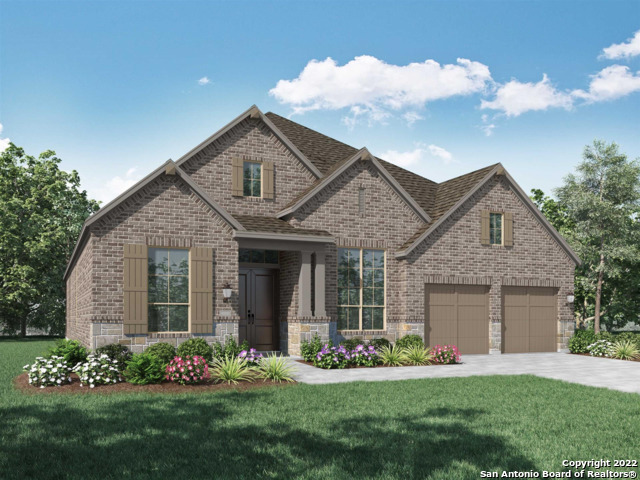MLS# 1601816 - Built by Highland Homes - CONST. COMPLETED Apr 30 ~ This customized 1-story plan is based off of our most popular Plan 216 with Master and FlexGen all on one floor. It offers 5 bedrooms, 5.5 baths, study, entertainment room, large family room, large dining connected to a stunning Keeping room with fireplace. 13' ceilings throughout the main living areas. The keeping room off the kitchen is a unique feature that creates a warm and conversational atmosphere from the kitchen to the rest of the open-concept floor plan. The gourmet kitchen features an abundance of cabinets for storage and organization. The sink is located on a peninsula overlooking the family room with views of the parklike back yard. Commercial style SS appliances and beautiful quartz countertops finish off the design of this functional yet beautiful kitchen. The enlarged garage offers a 3-car tandem for parking and a 13x7 enclosed, finished storage in the lower-level garage. This home is a must see and is move-in ready.




