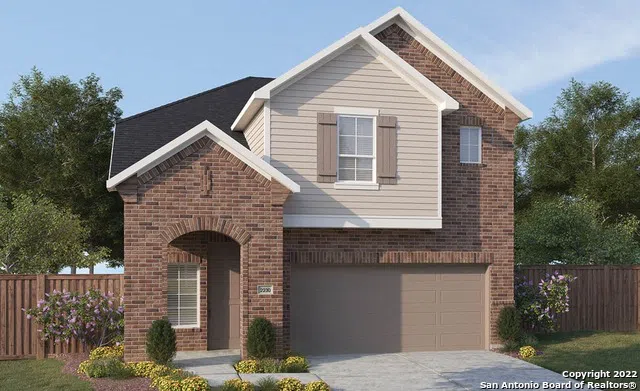** Game Room, Tech Space, Granite Counters, Blinds at Standard Locations, Enlarged Kitchen Island, Enlarged Owner's Shower, Walk-In Closets** You've got to see the Polaris floorplan by Brightland Homes; a 2236sqft two-story open layout home situated in a brand new community, Veranda. Blinds have been added to standard locations. There is a Tech Space off the Great Room and a walk-in closet under the stairs that lead to the second level. The open kitchen has 42" cabinets, an enlarged center island with overhang bar top, granite counter tops, walk-in pantry, and standard elite water purification system under sink. All bedrooms, laundry room, and game room are located on the upper floor. The owner's suite has a lovely seated window. The bathroom has an enlarged tiled shower, double vanity, and walk-in closet. All bedrooms have spacious walk-in closets, there is an added door in the second bathroom for privacy and a closet across the hall from the laundry room. The exterior features a zoned sprinkler system, full sod and professionally landscaped yard. * Photos may not represent actual address*




