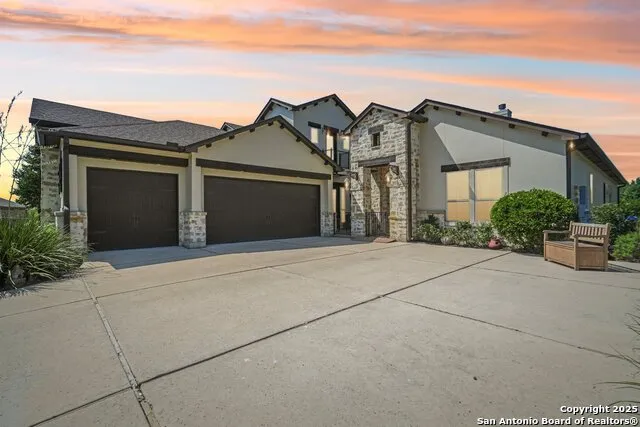Tucked away in a quiet cul-de-sac within Fair Oak Ranch, this stunning former model home offers a rare blend of privacy, space, and luxury on a sprawling .59-acre lot. With four generously sized bedrooms all located downstairs, including a spacious primary suite with a full en suite bath, custom built-ins, and spacious closets, this one-owner home is ideal for a variety of lifestyles. Two of the secondary bedrooms also feature private en suites, while the fourth has a full bath conveniently nearby. The thoughtful split floor plan ensures privacy and functionality throughout. A three-car garage provides ample storage and parking, while the freshly painted exterior adds to the home's charming curb appeal. Step inside to discover two inviting living areas, two dining spaces, and a dedicated office that overlooks a serene courtyard. The open-concept kitchen is an entertainer's dream, featuring a large center island with plenty of storage and prep space, a second island with seating, stainless steel appliances including the refrigerator which conveys, and abundant counter and pantry space. Unique finishes like cabinet pulls imported from Cairo, Egyptian tile accents on the patio, and hand-picked Egyptian lanterns and chandeliers elevate the home's character and style. Upstairs, a spacious media or flex room offers even more versatility, complete with a wet bar and wine fridge, making it the perfect retreat for movie nights or entertaining guests. The living room showcases a cozy wood-burning fireplace, and the outdoor kitchen makes alfresco dining effortless. Additional thoughtful features include a cedar-lined attic for long-term storage, beautifully designed courtyard spaces, and a laundry room with custom cabinet pulls sourced from Cairo. The home's secluded lot and courtyard design provide both tranquility and space to host gatherings, all just minutes from I-10, Highway 46, Camp Bullis, Camp Stanley, Boerne, and the scenic Guadalupe River State Park. This is a truly one-of-a-kind, meticulously maintained home with global touches and timeless style-perfect for those seeking comfort, elegance, and convenience in a peaceful Hill Country setting.




