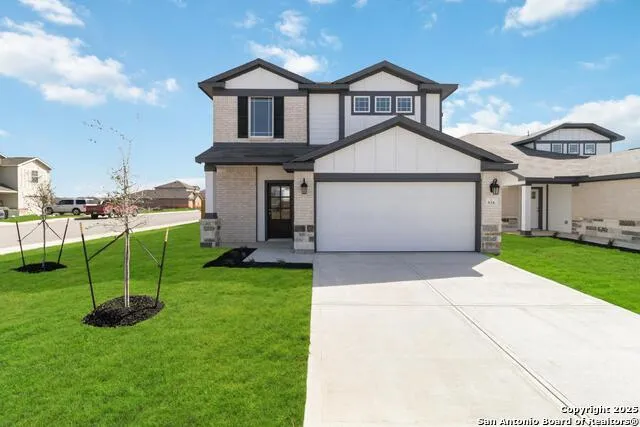The Greeley floor plan offers a spacious 2,244 sq. ft. of living space designed for comfort and style. This versatile plan features five bedrooms, including a generously sized owners suite, and three and a half bathrooms, ensuring ample space for families of any size. The heart of the home is the open-concept family room and kitchen, perfect for entertaining and everyday living, with optional enhancements like expanded covered patios to extend your living space outdoors. A game room adds a flexible space for relaxation or play, while thoughtful details like a walk-in pantry and multiple linen closets provide practical storage solutions. With several elevation options and customizable features, the Greeley plan is designed to accommodate your lifestyle with elegance and ease. The Greeley plan is crafted to enrich your living experience with elegance and ease, ensuring every aspect of your home meets your needs.




