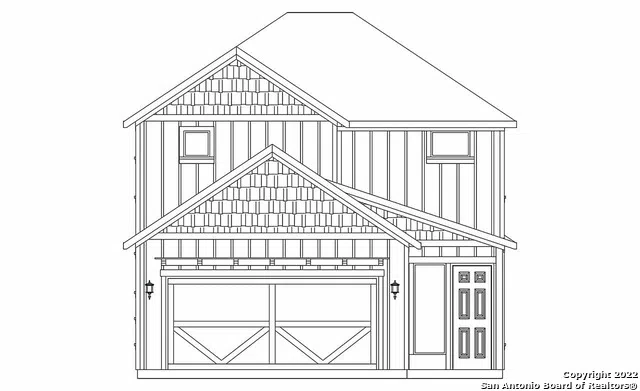**Game Room, Blinds at Standard Locations, 8' Interior Doors** Take the time to look at this two-story floorplan by Brightland Homes from our Patio series, called the Rio Grande. And just like its name, you feel the grandness of this home as you walk in with faux wood blinds added at standard locations and an 8' front door and interior doors on the first floor. The second bedroom and full bath, with upgraded walk-in shower are the first floor off the foyer, separate from the rest of the home. The gourmet kitchen has off-white 42" wood cabinets, marble counters, stainless steel Frigidaire appliances and range, large center island, walk-in pantry, and a water filtration system. The owner's suite is located at the rear of the home with a beautiful bathroom that has an upgraded frameless tiled shower with seat and an added large upper window, garden tub with tile surround and picture window, double sinks, and a walk-in closet. Upstairs there are two bedrooms, a full bath with a double vanity, and a spacious game room. Enjoy the extended covered patio, the professionally landscaped yard, full yard sod, 6' privacy wood fence with gate. * Photos may not represent actual address*




